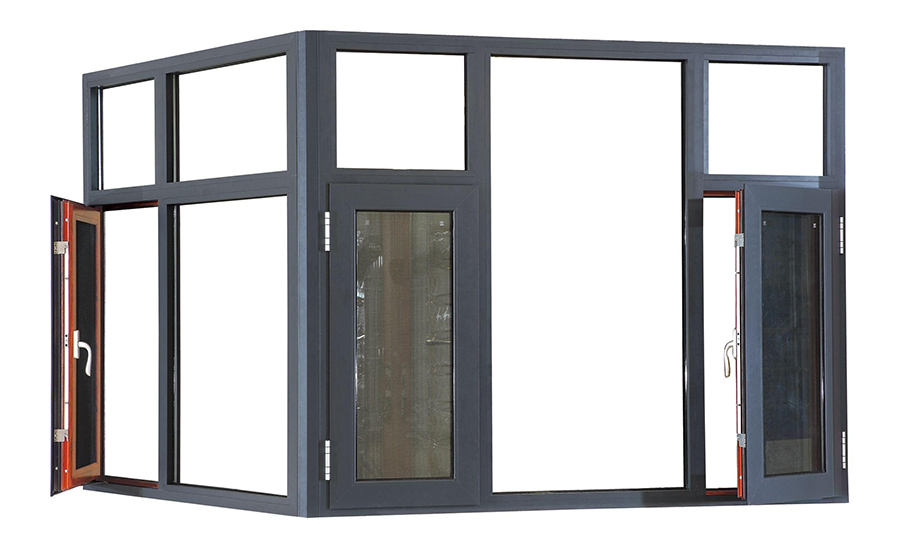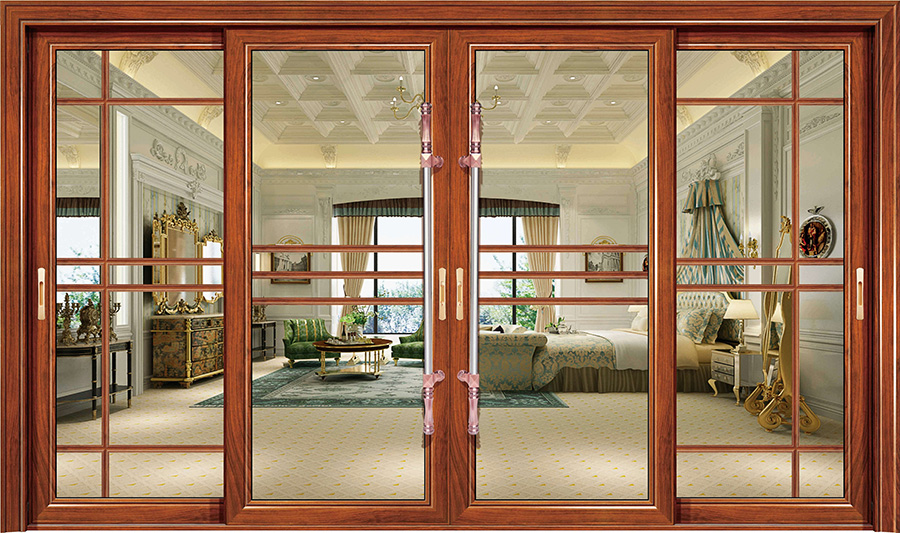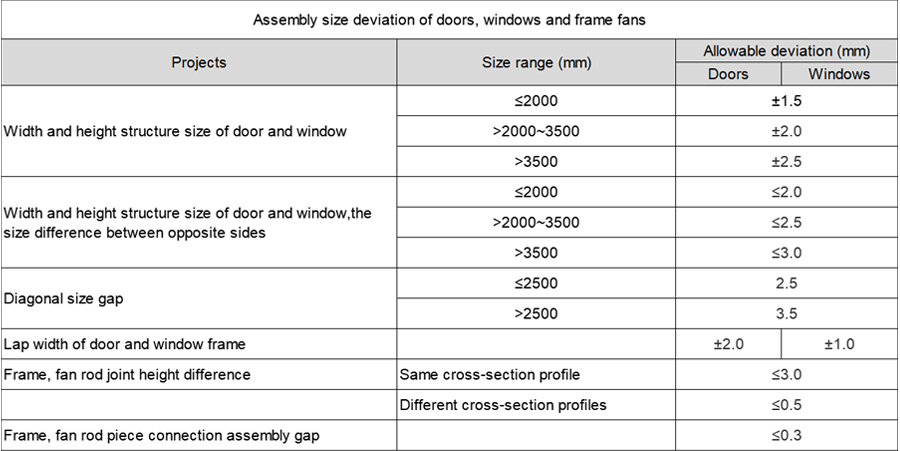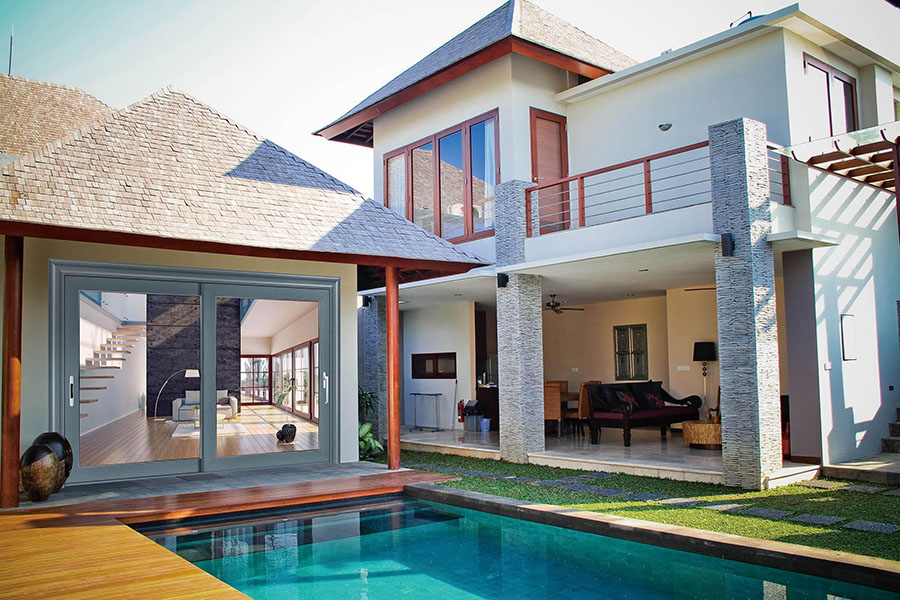¿Cómo podemos ayudarte?
The latest version of the national standard GB/T8478-2020 for "Aluminum Alloy Doors and Windows" was released on March 31, 2020, and has been officially implemented on February 1, 2021. The new 2020 standard is to replace the previous GB/T8478-2008 standard. Compared with the 2008 version, the 2020 version has been improved to a greater extent in the scope of application, classification terms, basic performance requirements, requirements for aluminum alloy materials, detailed requirements for door and window construction, door and window processing accuracy, repeated opening and closing durability tests, product identification and so on.

Door and window classification terms
The first change of the new national standard is in the terminology of the classification of doors and windows. The classification principle of doors and windows of the new national standard has been revised from the original "function" to "performance". The "shading type" has been changed to "heat insulation type" basing on which two new types "heat insulation type" and "fire resistance type" are added. This change has brought great convenience to consumers and producers. From the type and name of doors and windows, the main performance and characteristics of the doors and windows can be clearly understood.

Basic performance requirements for doors and windows
With the continuous development of the industry and the continuous improvement of technology, people's requirements for the quality of life are also constantly getting higher. As an indispensable part of a livable environment, the performance of doors and windows are also advancing with the times. The basic performance of doors and windows is the key standard for testing the quality of doors and windows, and the new national standard puts forward higher requirements for basic performance.
Watertight performance:
The watertight performance value ΔP of the outer door shall not be less than 150Pa, and ΔP of the outer window shall not be less than 250Pa.
Airtight performance:
For exterior doors with airtight performance requirements, the air permeability per unit opening length q1 should not exceed 2.5m3/(m·h), and the air permeability per unit area q2 should not exceed 7.5m3/(m2·h); For exterior windows with tight performance requirements, q1 should not exceed 1.5m3/(m·h), and q2 should not exceed 4.5m3/(m2·h).
Airborne sound insulation performance:
The sound insulation performance value of sound insulation doors and windows shall not be less than 35dB.
Heat preservation performance:
The heat transfer coefficient K of thermal insulation doors and windows should be less than 2.5W/(m2·K).
Thermal insulation performance:
The solar heat gain coefficient SHGC of insulated doors and windows should not be greater than 0.44.
In addition, the new national standard also provides corresponding regulations on fire resistance, lighting performance, sand and dust resistance, wind resistance and debris impact resistance, which more comprehensively regulate the performance of doors and windows.

Aluminum alloy material requirements for doors and windows
As the main component of the door and window structure, aluminum alloy profiles are the foundation of all aluminum alloy doors and windows. The 2020 version of national standard has greatly improved the requirements for aluminum alloy profile materials.
The new specific standards are as follows:
① The nominal wall thickness (wall thickness) of the main profile base material used for the main force-bearing members of outer doors and windows should be determined by design calculations and tests.
② for the wall thickness of the main profile base material for the outer door (except the wall thickness of the fin wall at the functional slot of the accessory), the nominal size (wall thickness) should not be less than 2.2mm, and the inner door should not be less than 2.0mm.
③ for the wall thickness of the main profile base material for external windows (except for the wall thickness of the fin wall at the accessory functional slot), the nominal size (wall thickness) should not be less than 1.8mm, and the inner window should not be less than 1.4mm.
Allowable deviation of door and window substrate
The allowable deviation of the profile of doors and windows directly affects the wall thickness and structural stability of the final product. Compared with the 2008 version, the 2020 version requires ultra-high precision for the deviation accuracy of the profile wall thickness.
① The outer door should not be less than 2.07mm, the accuracy requirement is increased by 0.07mm, and the increase rate is 3.5%.
② The outer window is not less than 1.70mm, the accuracy requirement is increased by 0.3mm, and the increase rate is 21.4%.
In addition, the 2020 version stipulates the wall thickness and dimensional deviation of the inner door and window profile base material, and also regulates the non-wall thickness deviation of the main door and window main profile base material that has an assembly relationship.
Door and window structure details requirements
The new national standard also puts forward higher requirements on the structural details of doors and windows, such as the safety of connectors, anti-falling, anti-pinch device, and hidden frame structure, which greatly improves the safety performance of doors and windows.
Compared with the 2008 version, the number of repeated openings and closings of doors should not be less than 100,000, and the number for windows should not be less than 10,000. The new national standard add the classification of the number of openings and closings.
Door and window processing accuracy
The final quality of doors and windows needs to be achieved by manufacturing, processing and installation, especially for system doors and windows, which have more stringent requirements for processing accuracy and installation level. The new national standard also makes detailed regulations on the assembly dimension deviation of doors, windows and frame fans.

Product Identification
In the information age, everything can be traced back to the source. As the main building envelope, doors and windows involve various aspects such as user experience, aesthetic appearance, safety protection, green energy saving, etc. All-round information disclosure of products plays a positive role for door and window companies and consumers. The 2020 version of the new national standard regulates product identification for the first time, including product qualification certificates, product quality guarantees, product installation instructions, etc. It also specifically provides for the use of QR codes to identify each door and window product. Users can scan the permanent two-dimensional Code to obtain the corresponding product logo, product accompanying documents and other information to meet the traceability requirements for the quality and safety of doors and windows.

Shuangheng Group has been deeply involved in the door and window profile industry for nearly 30 years, always adhering to "ingenuity for the benefit", manufacturing high-quality profiles for doors and windows with the spirit of craftsmanship. Persisting the concept of using our products to make people's lives better and happier, Shuangheng strictly controls everything from raw materials, craftsmanship to production and focuses on the research and production of aluminum alloy profiles. Shuangheng will continue to develop and innovate in production technology and product technology, and produce a full range of extruded aluminum profiles for downstream manufacturers.